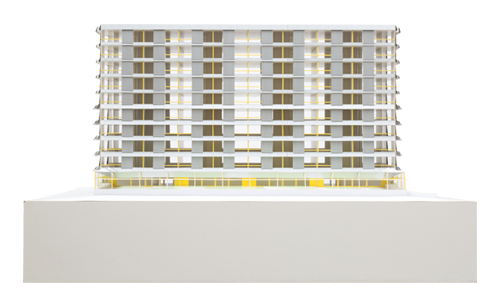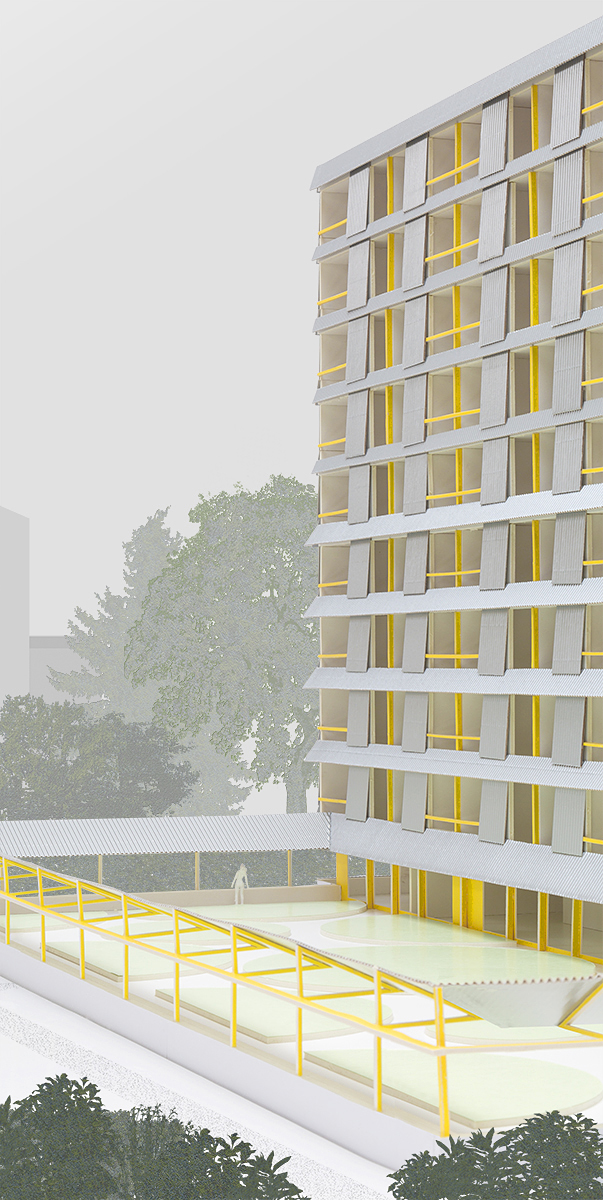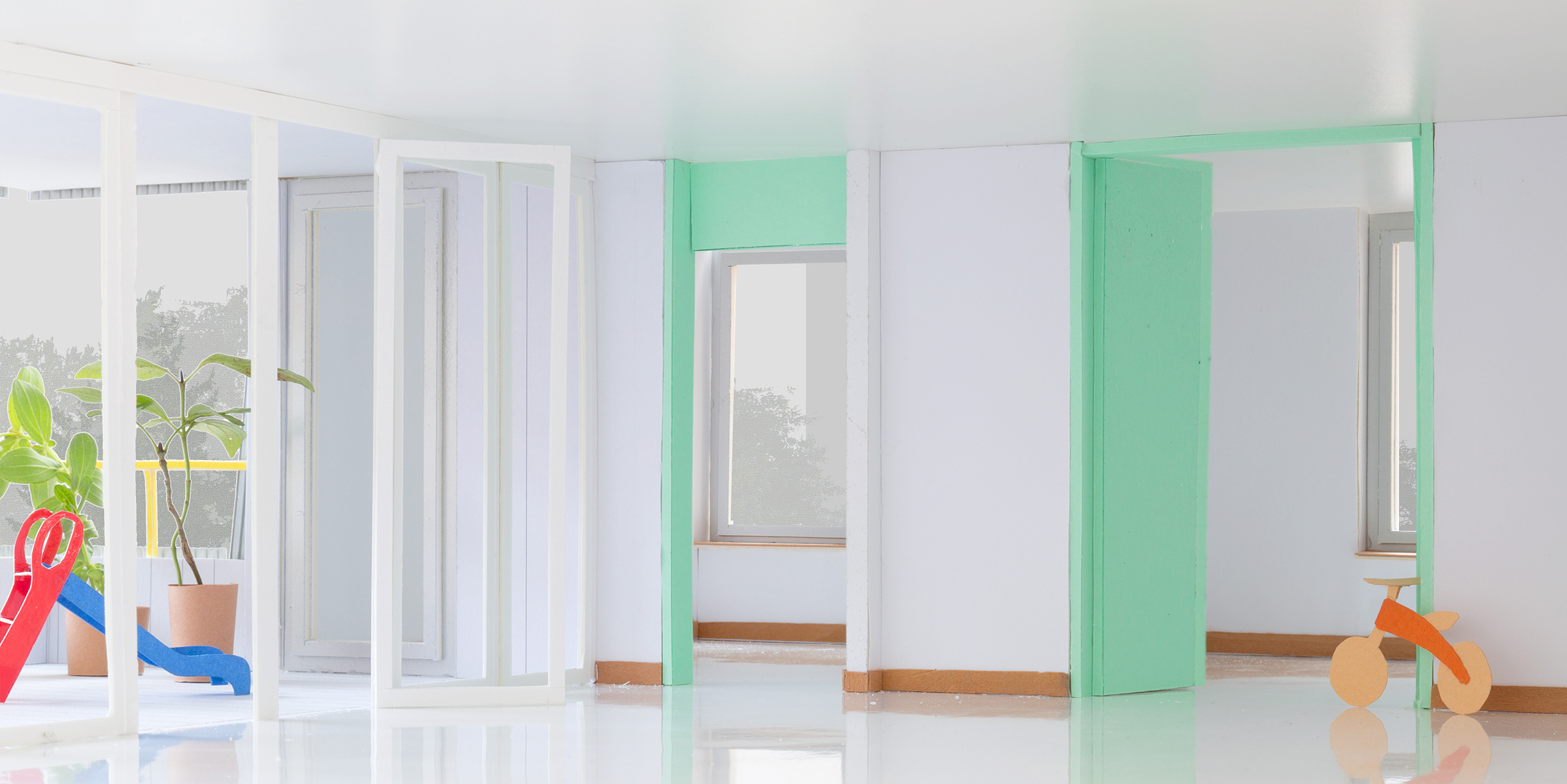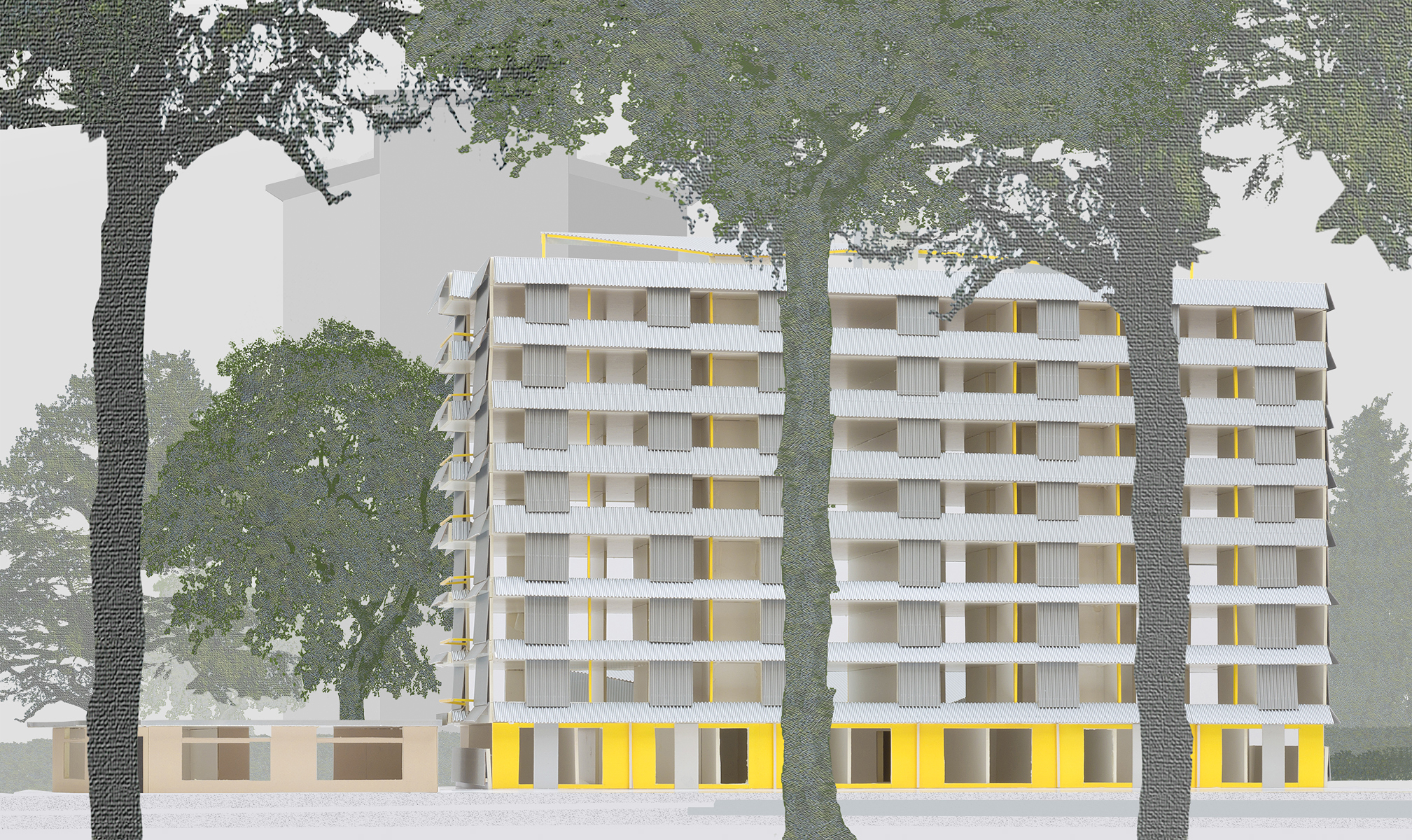The new residential buildings for the ‘Im Gut’ housing cooperative are designed as a striking pair of buildings loosely related to each other across Gutstrasse. Like the British art duo Gilbert & George, who dress almost identically, the two buildings differ mainly all in their height, while their external appearance is created by variations of the same elements.
The kindergarten is designed as a garden pavilion and establishes a reference to the striking high-rise building by Karl Egender. A pavilion with the office is placed in front of Building D. The south-facing garden takes the shape of a ‘hortus conclusus’ (enclosed garden) with a surrounding shade roof.
In both buildings, the apartments are designed as economical residential halls with carefully formulated entrance zones. The length of the living/dining room can be flexibly furnished to form different areas along the main wall. The kitchens are deliberately arranged along the communicative street side of the buildings.
All of the living rooms and bedrooms are naturally ventilated via the buildings’ quiet sides. The main bathrooms are bright and spacious and are located along the façade. This type of arrangement is greatly appreciated in the small apartments, which are often used as retirement residences, and also in the larger family apartments. Controlled ventilation and bathroom ventilation are unnecessary in both apartment buildings. Only the shower rooms in the large flats are mechanically ventilated.
Durability and sustainability are the determining factors in the construction method and materials. The residential buildings are constructed using timber elements, with stair cores in cast-in-place concrete. The façades are clad with scalloped panels of light-coloured corrugated fibre cement. The ground-floor façades of the buildings, the pavilion and the kindergarten are consist of painted wood. The buildings’ overall appearance is light and open, and it connects well with the estate’s green spaces.










