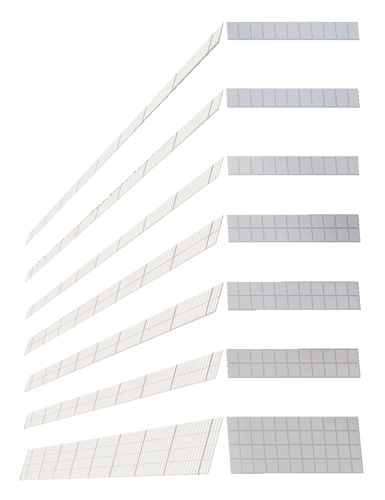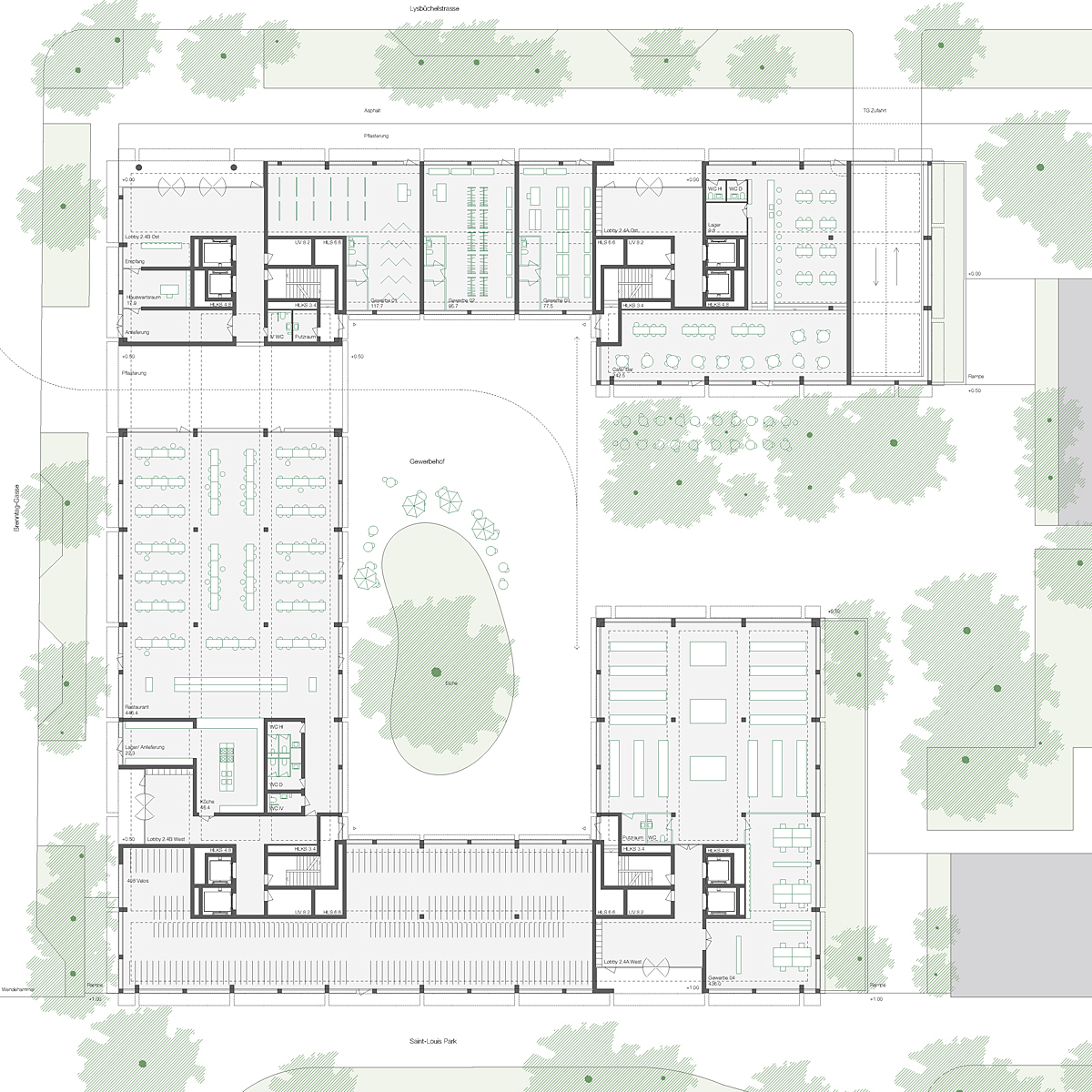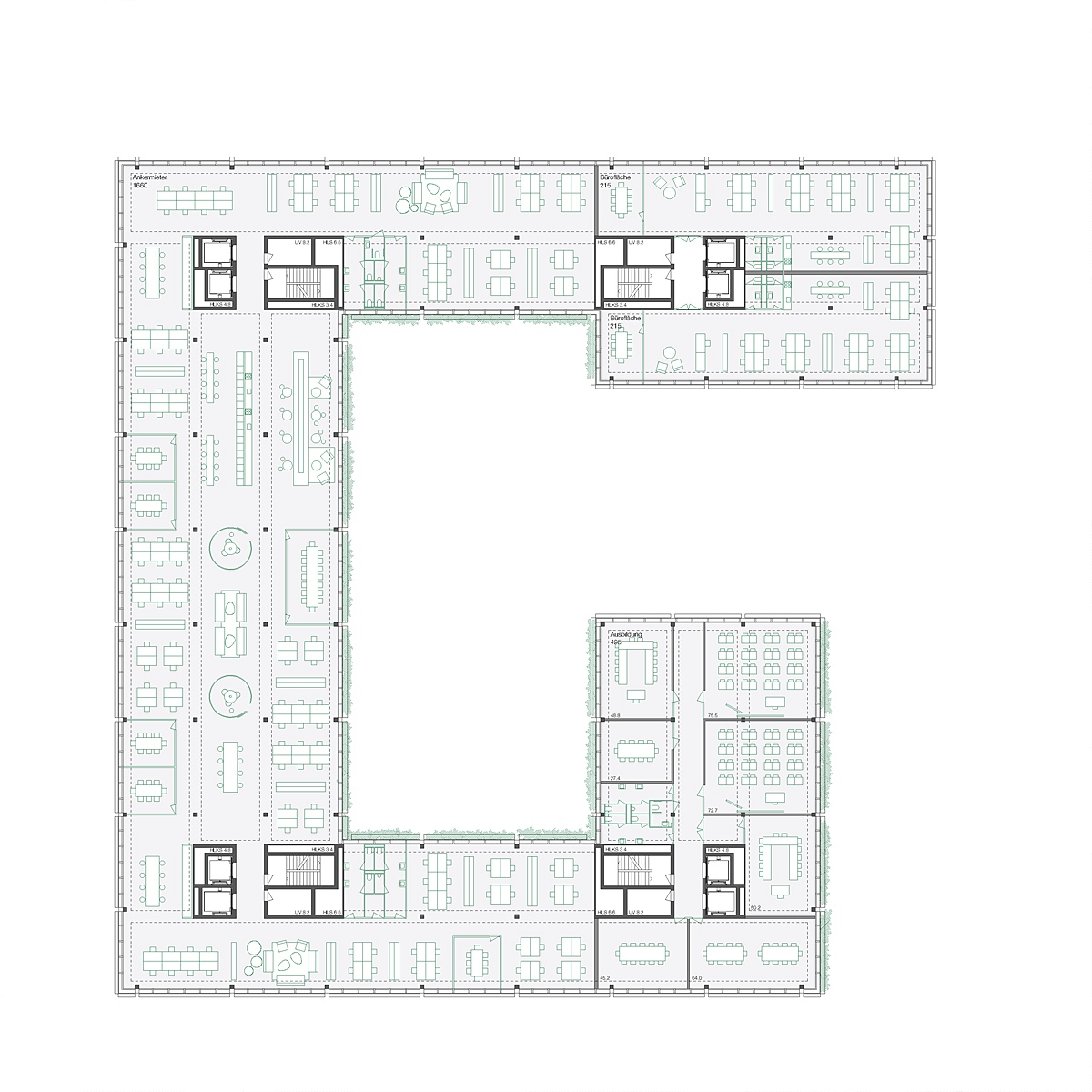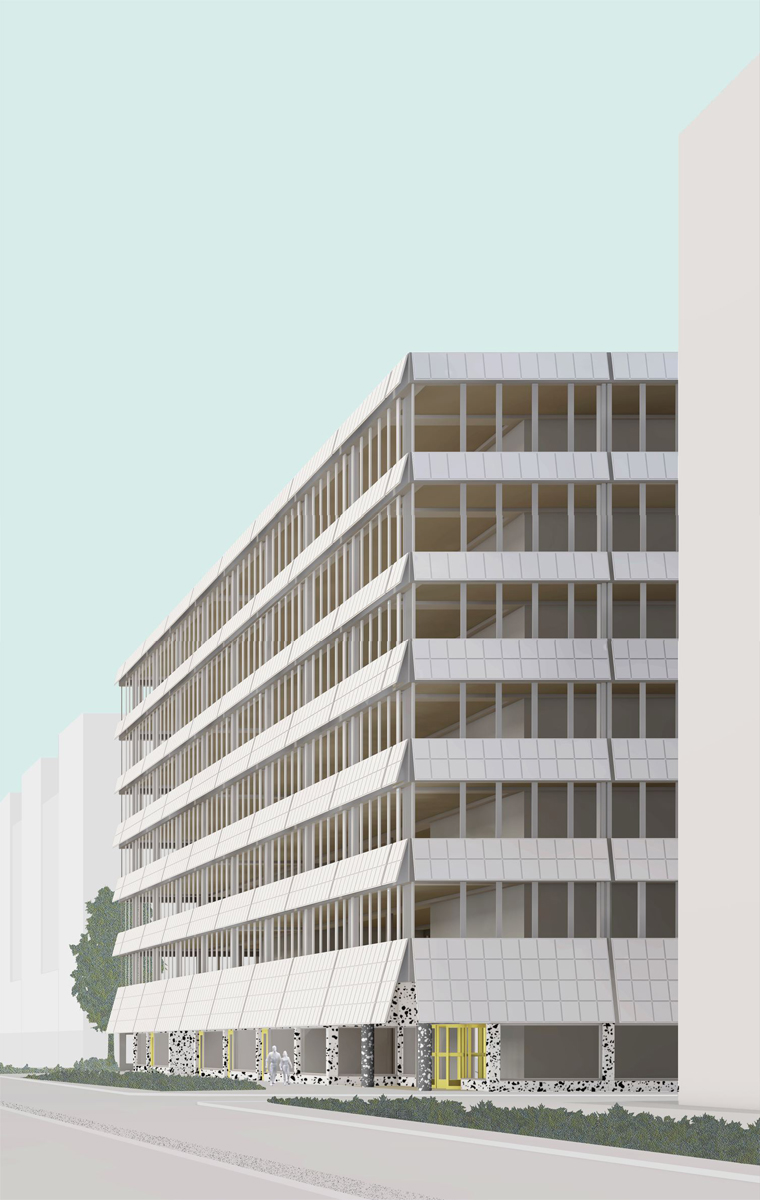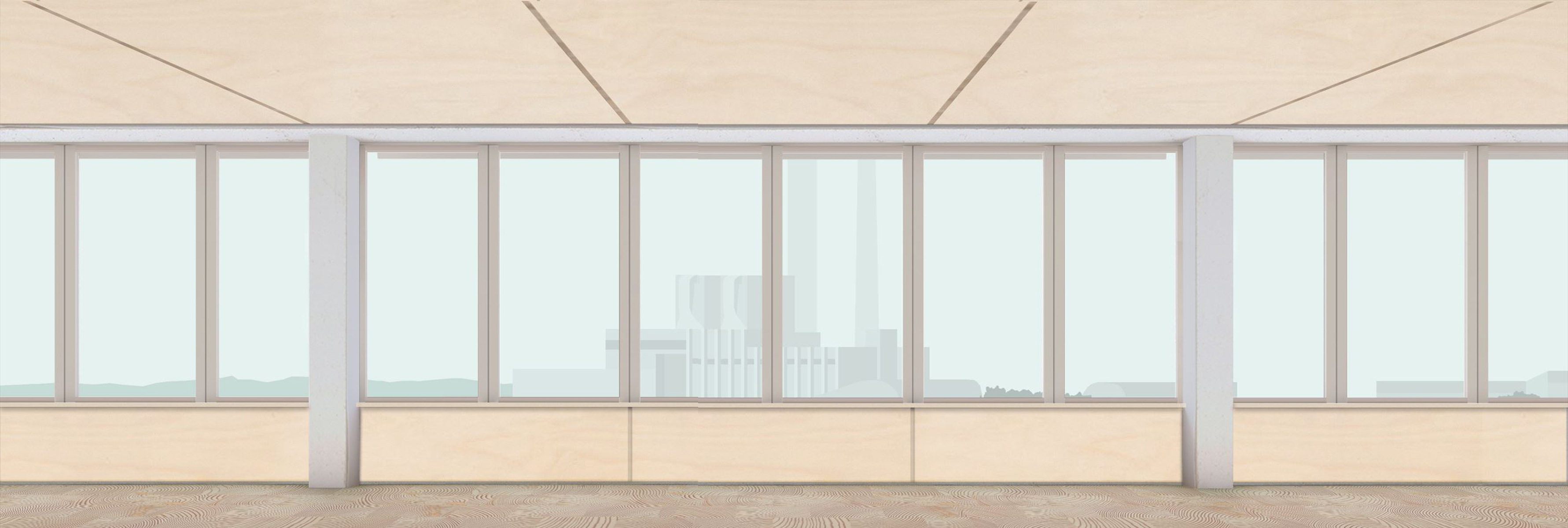The new Volta Nord office building possesses the calm presence of a modern palazzo. The building takes up industrial elements and reinterprets them in an urban language. An identity is created that mediates between the district’s industrial heritage and its future character as a forward-looking place to work and live.
A bright courtyard with a greenery façade creates an attractive central area for the new commercial building. The greenery on each storey of the courtyard façades consists of herbal and medicinal plants, transforming the courtyard into a vertical monastery garden. It thus carries references to the historical origins of scientific knowledge, while at the same time pointing the way to the future through its tangible biodiversity. The result is an attractive, identity-creating site for companies that want to stress the importance of sustainability for them - appealing particularly to tenants from the life sciences and biotechnology sectors.
The north wing consists of a U-shaped spatial figure that ideally meets the complementary needs of today’s office settings, such as activity-based working (ABW).
The building features commendable construction techniques in relation to sustainability goals and the components’ life cycle, and the architecture makes this physically tangible. The building’s structure, with wood–concrete composite construction, creates attractive, bright workplaces with the maximum clear room height.

