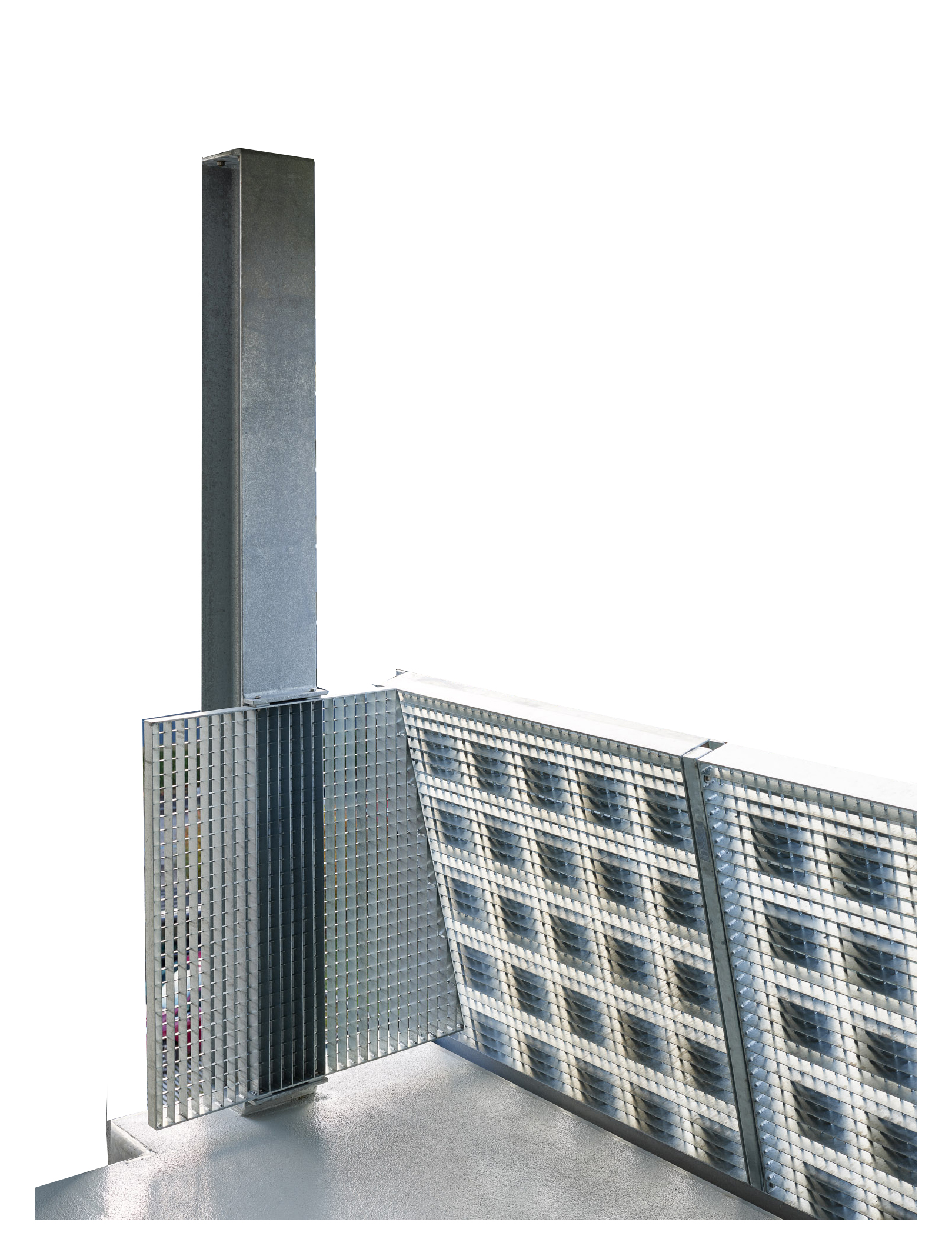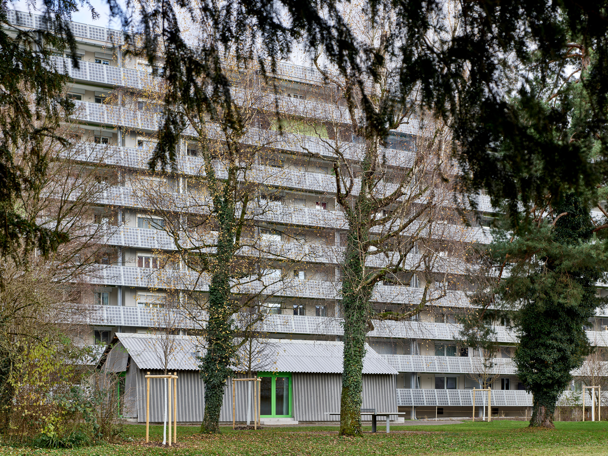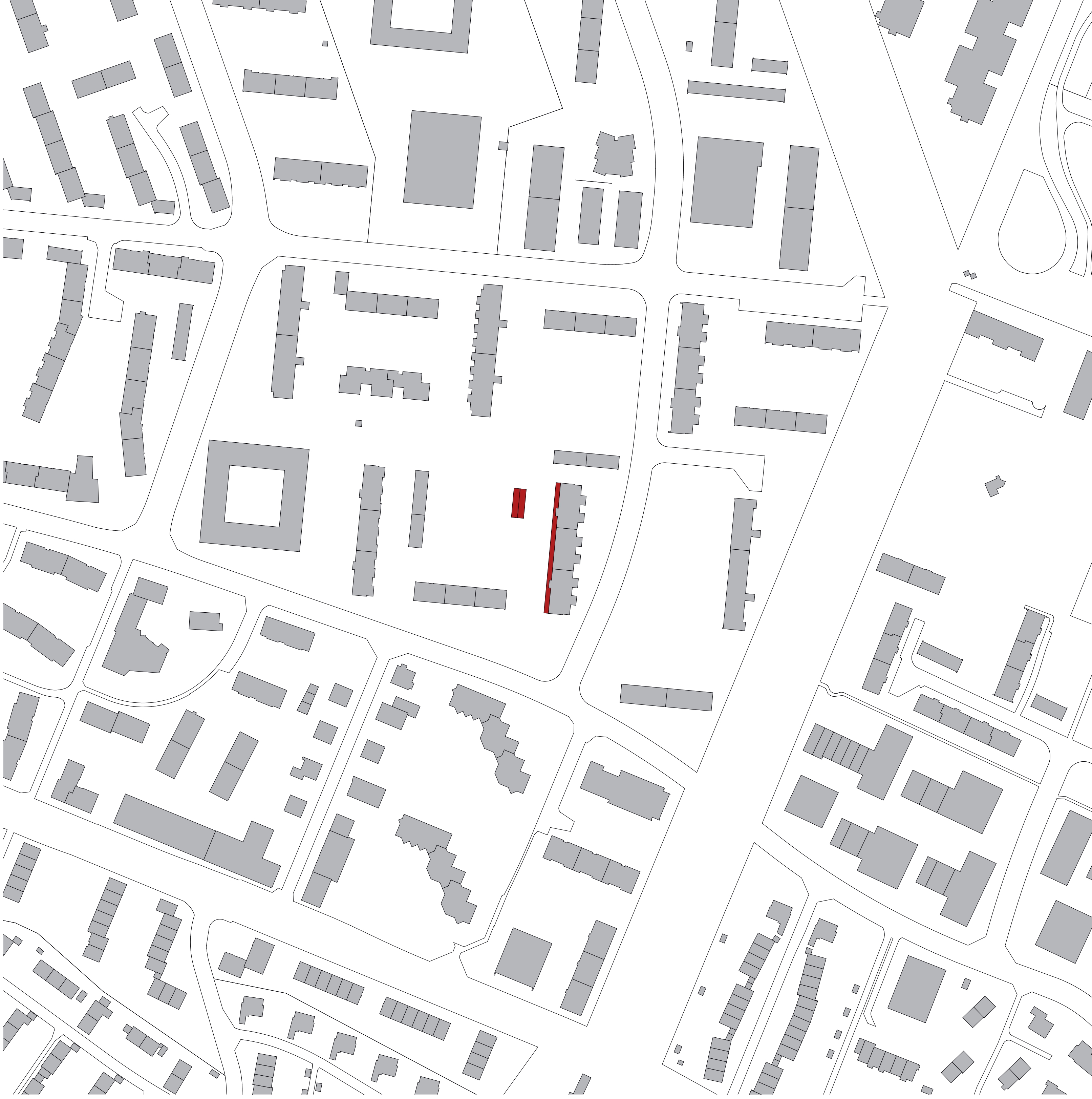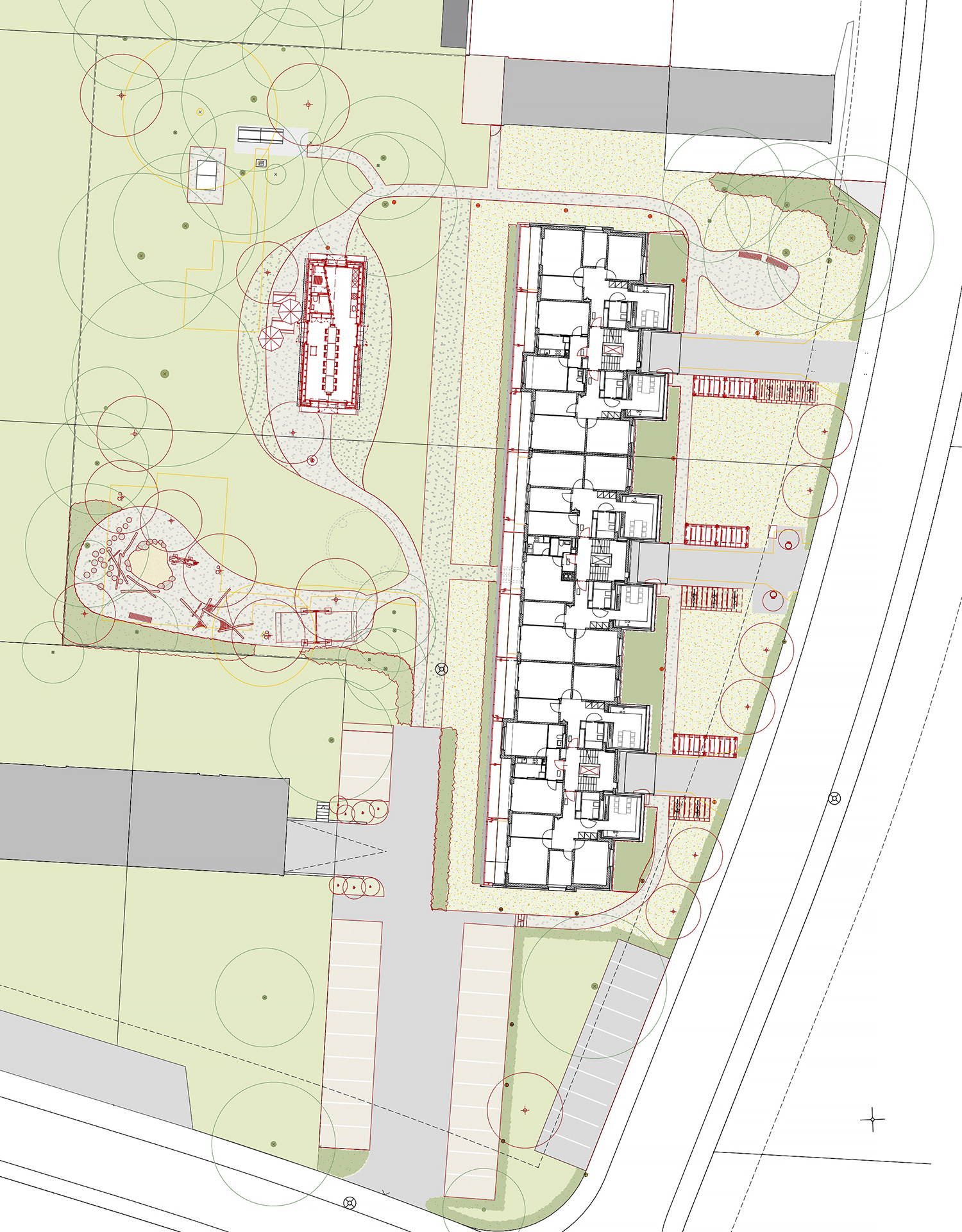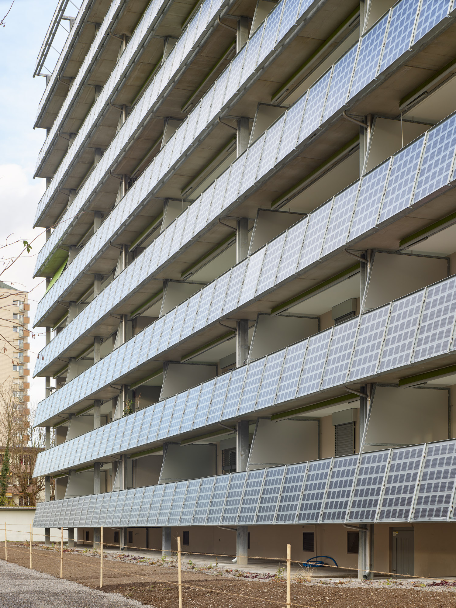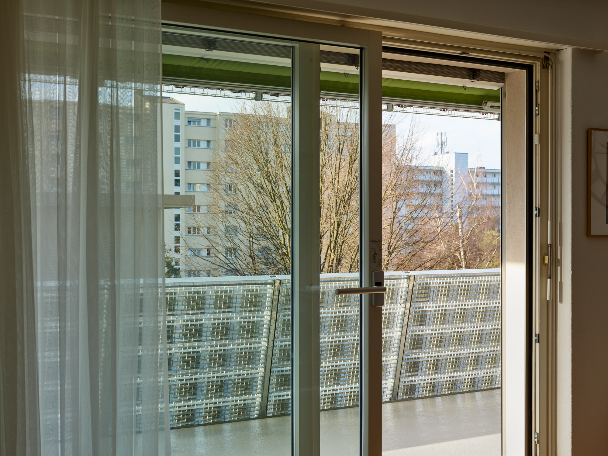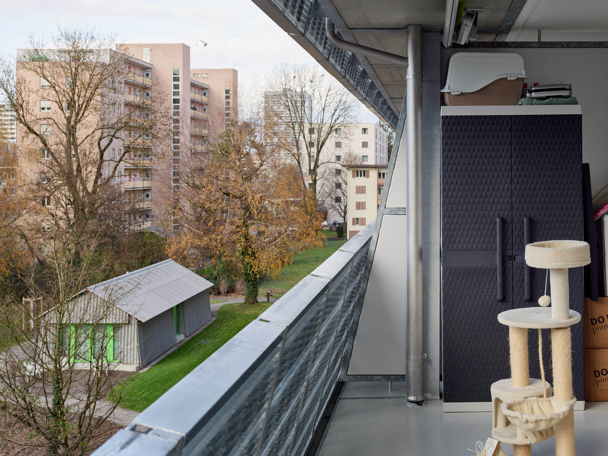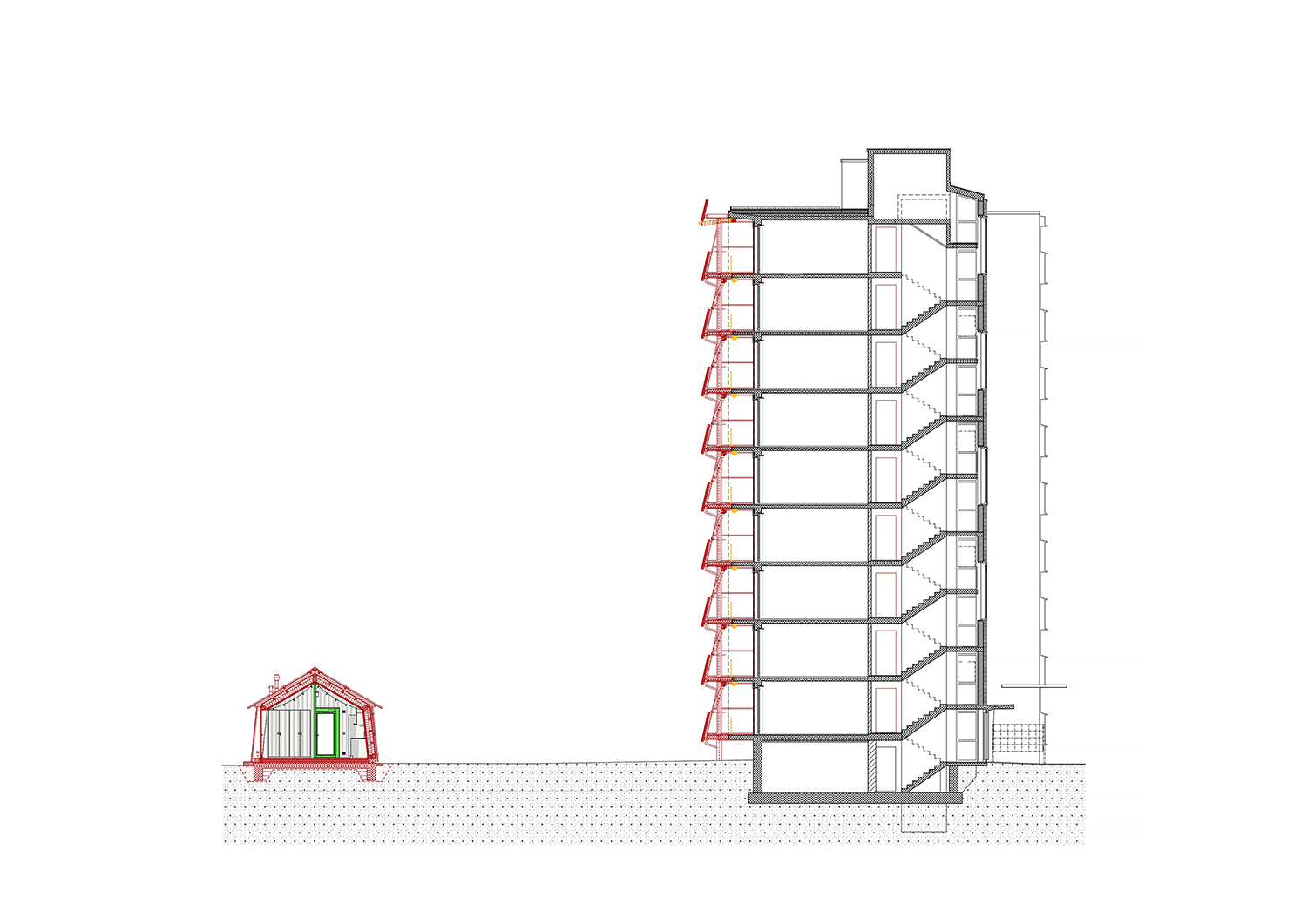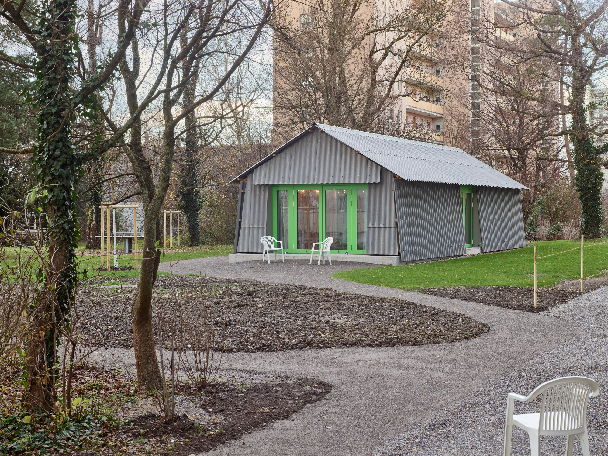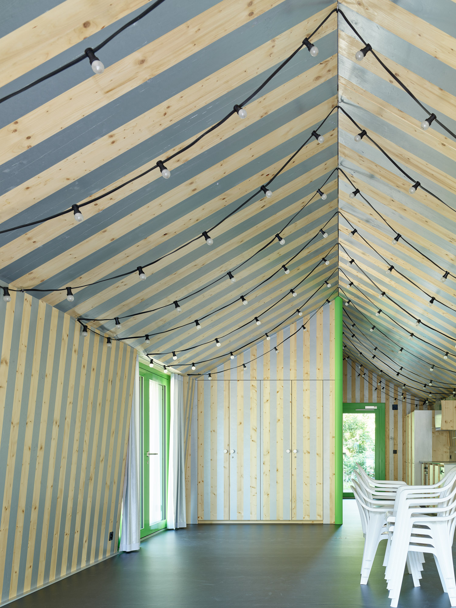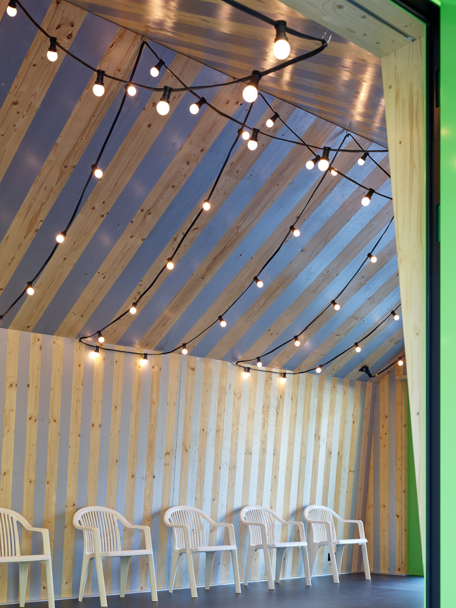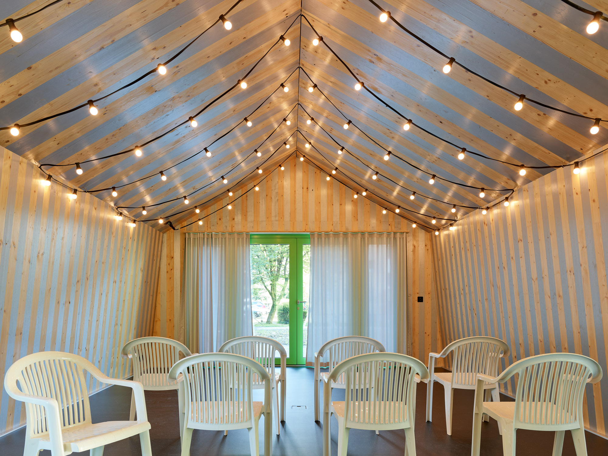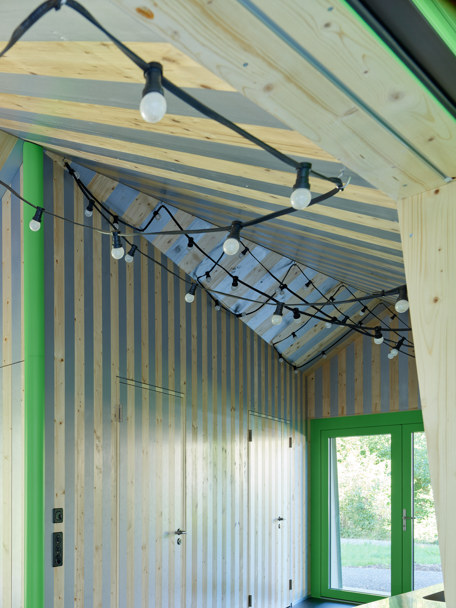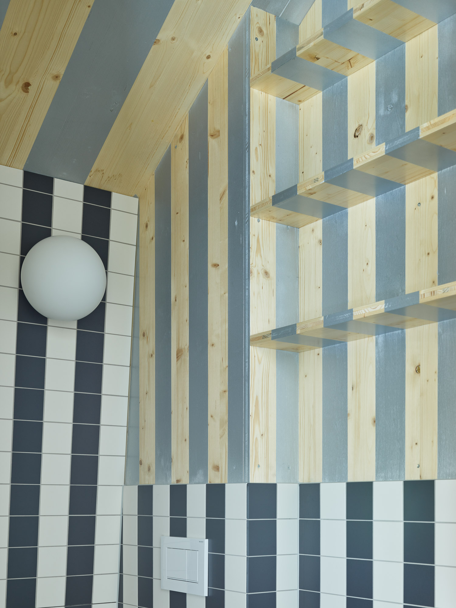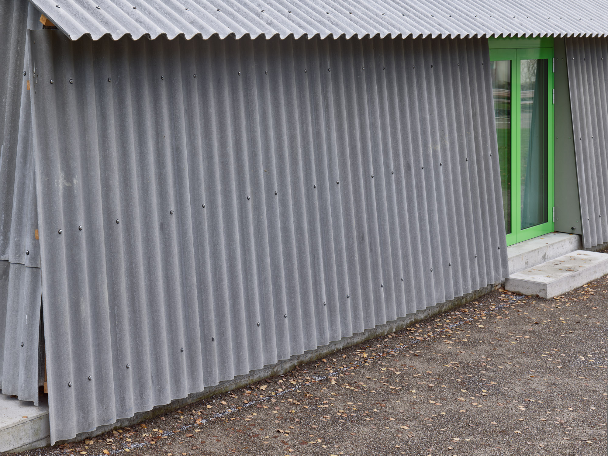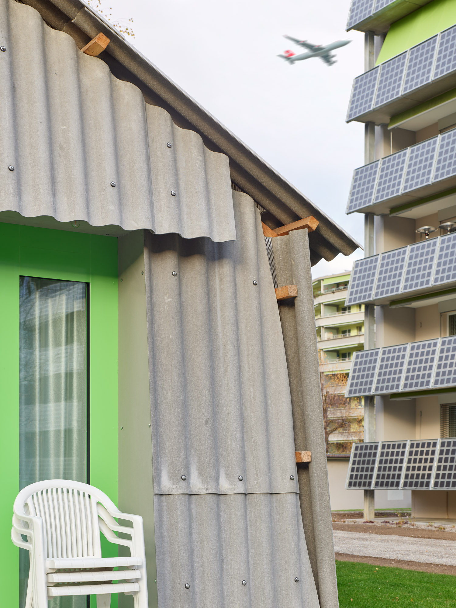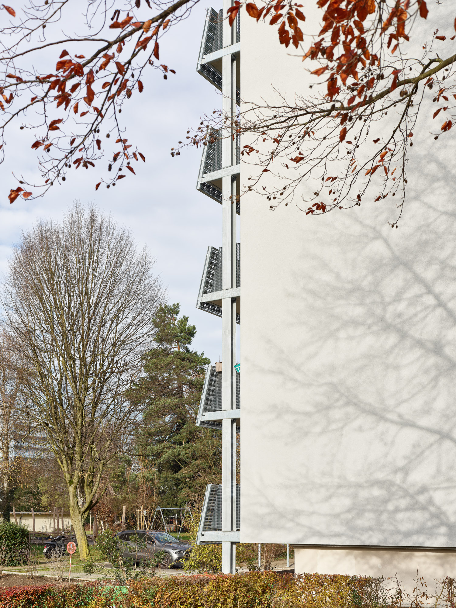The residential high-rise in Zurich Hirzenbach was built in 1958 by Hans Hochuli as an east-west-oriented linear structure within the framework of the Wasserfallen Plan. The cooperative housing project consists of 81 affordable apartments. During the comprehensive renovation in 2008 by Keller Landolt Partner, the apartments on the east side were expanded with attached eat-in kitchens.
Our redesign of the west side encompasses three elements: a new balcony layer with photovoltaic panels, a communal pavilion, and a reimagined landscape design.
The new balcony layer is conceived as an open structure made of galvanized steel with staggered railings formed from grating panels topped with photovoltaic glass panels. This design lends the garden facade a newfound lightness and integrates it with the lush greenery of the courtyard. The 2.2-meter depth allows residents to transform their balconies into vibrant gardens with plants and flowers.
The communal pavilion is nestled in a clearing amid the dense building cluster. Its design, featuring a wooden structure clad in corrugated fiber cement, evokes the look of a festive tent. The interior is painted in a striped pattern, and string lights create a celebratory atmosphere.
The residential building on Hirzenbachstrasse is surrounded by a picturesque stand of trees. Along the street, a trimmed hedge provides privacy without creating a barrier. Columnar oaks mark the entrances and correspond to the articulation of the entrance facade. At the rear, the loose grove of trees, which connects the entire neighborhood, is extended. Healthy, preserved trees are integrated into the new design.
Around the garden pavilion, playful paved areas stretch out, creating various spaces. A natural playground with gravel, sand, climbing structures, and play areas offers diverse activities.
2020-2024
Location: Hirzenbach, Switzerland
Programme: Balcony extension, common room in a garden pavilion
Client: Siedlungsgenossenschaft Eigengrund
Gross floor area: 2'000 m2
Competition with selection procedure, 1st prize
Project Status: built

