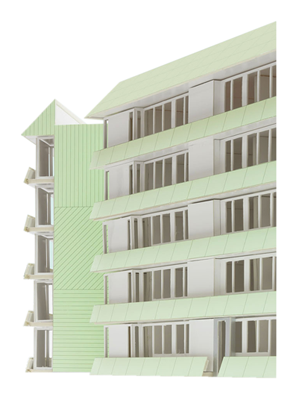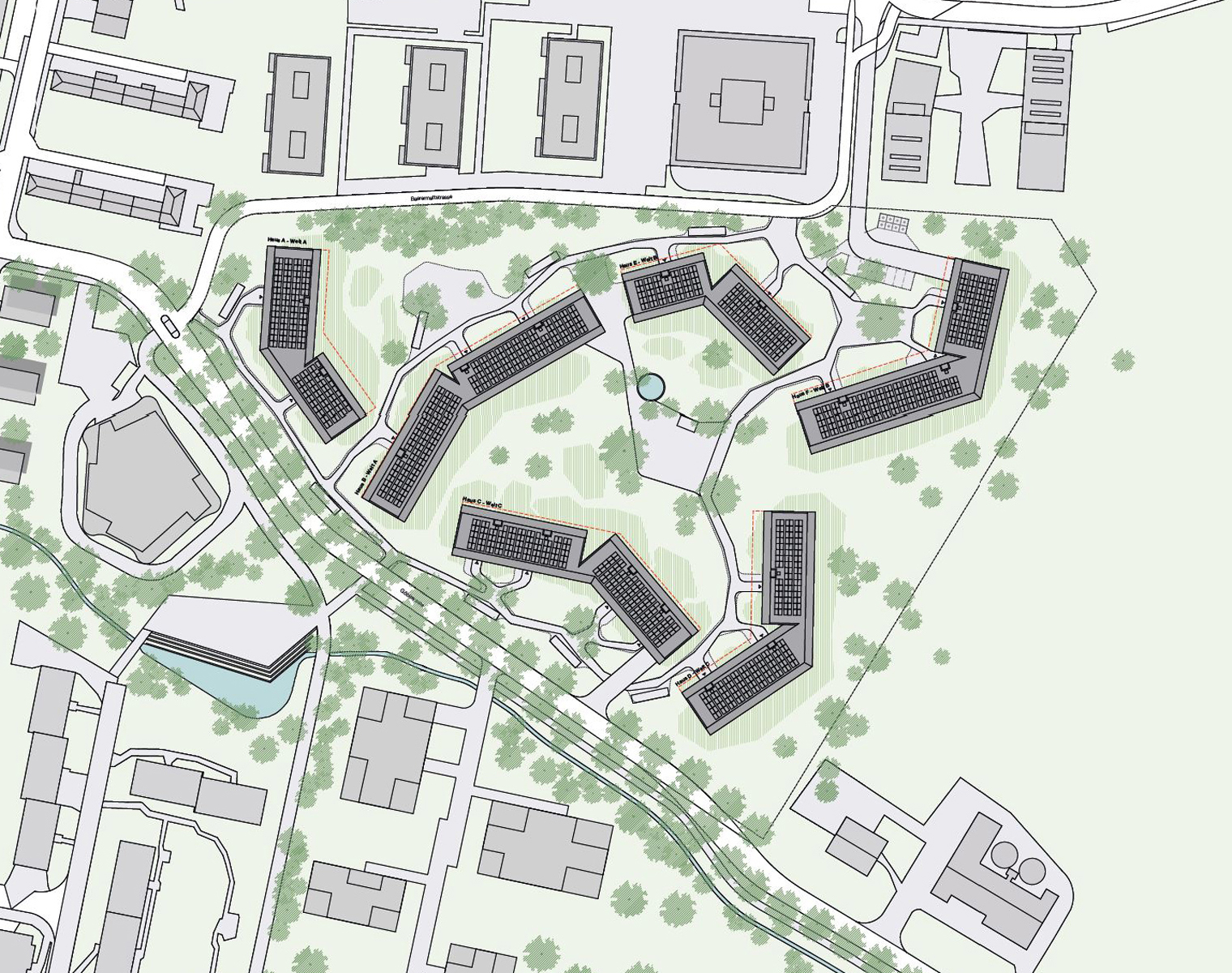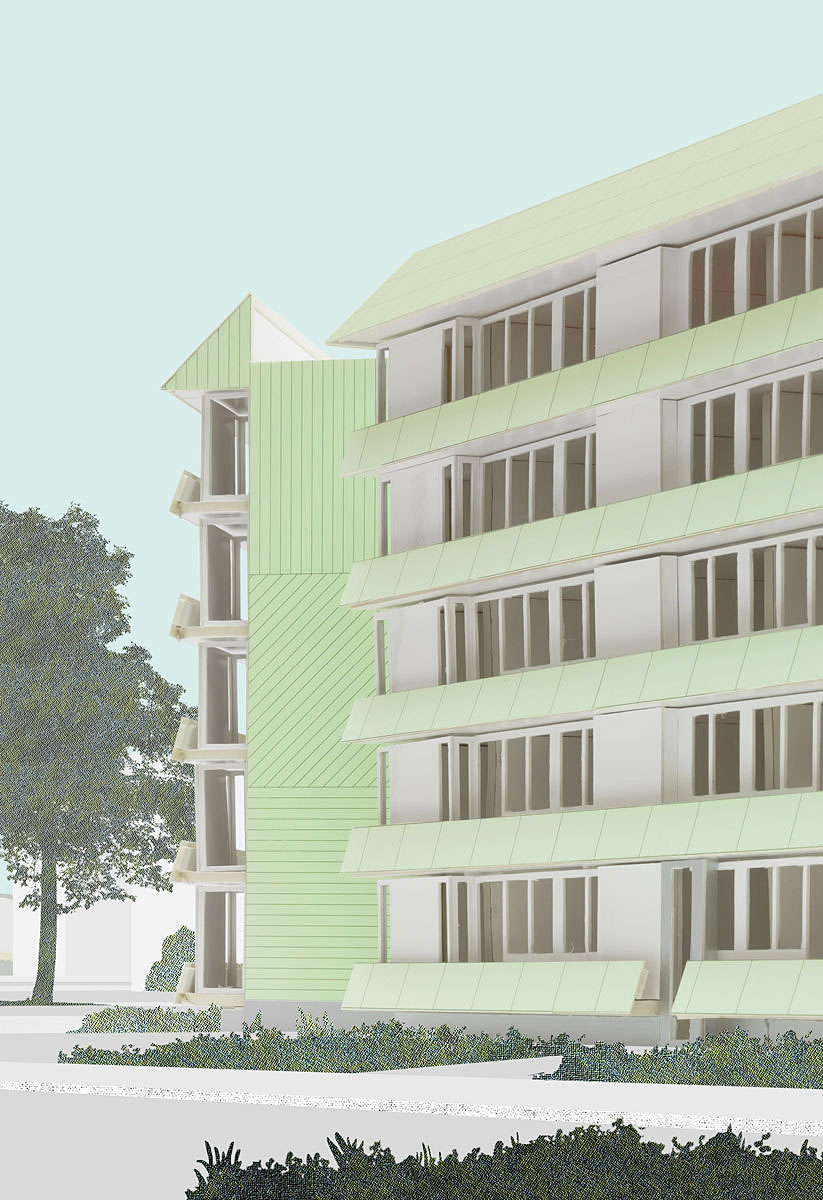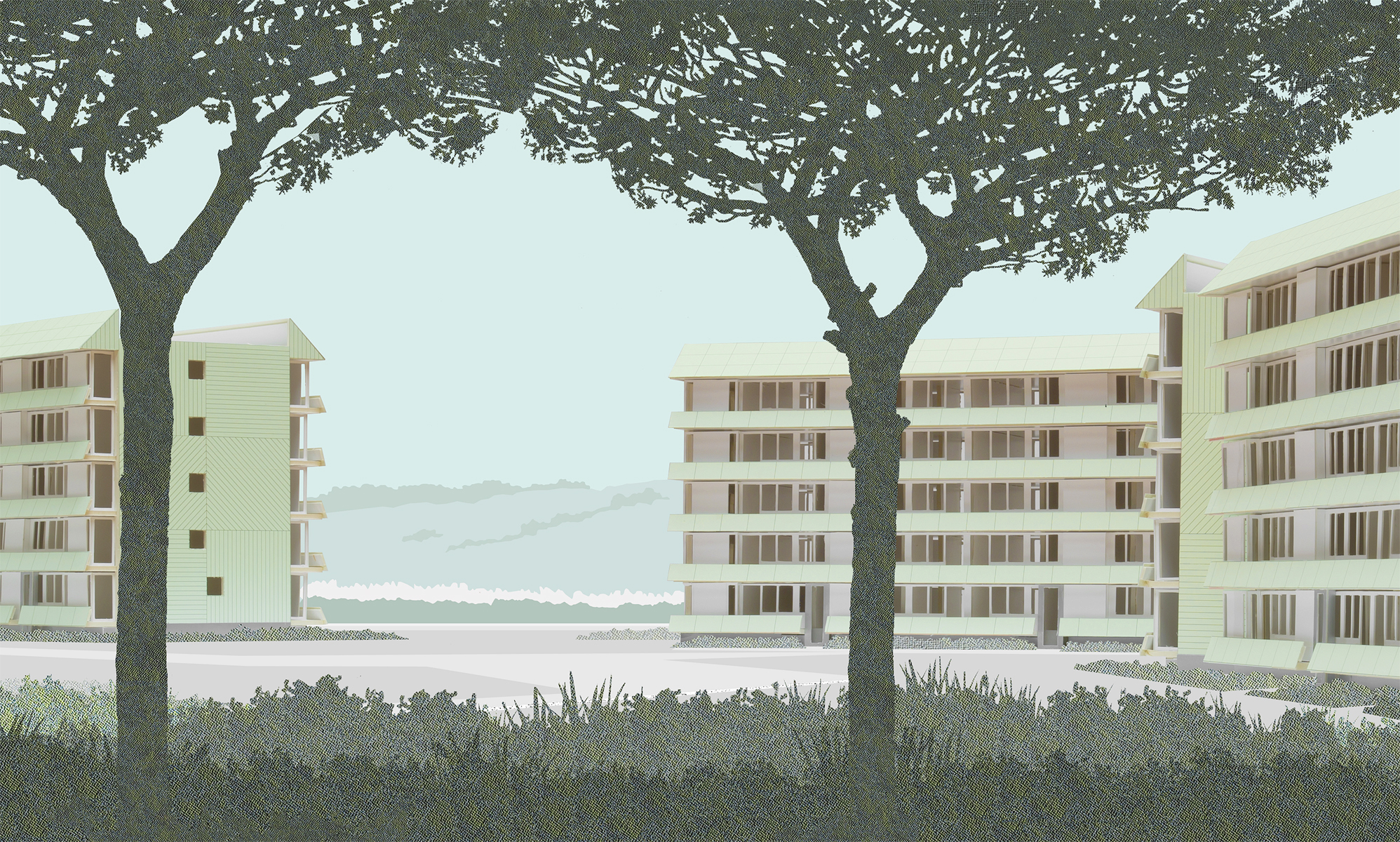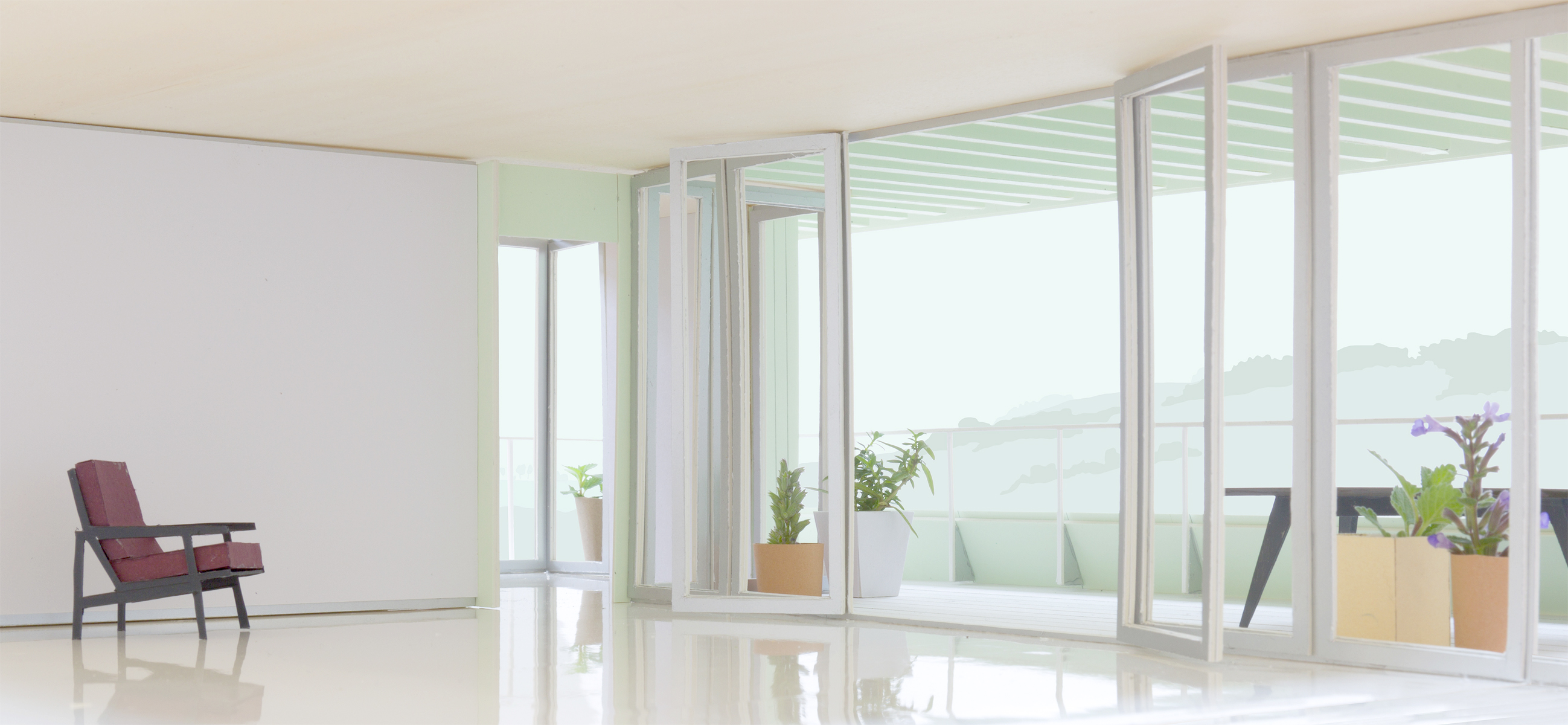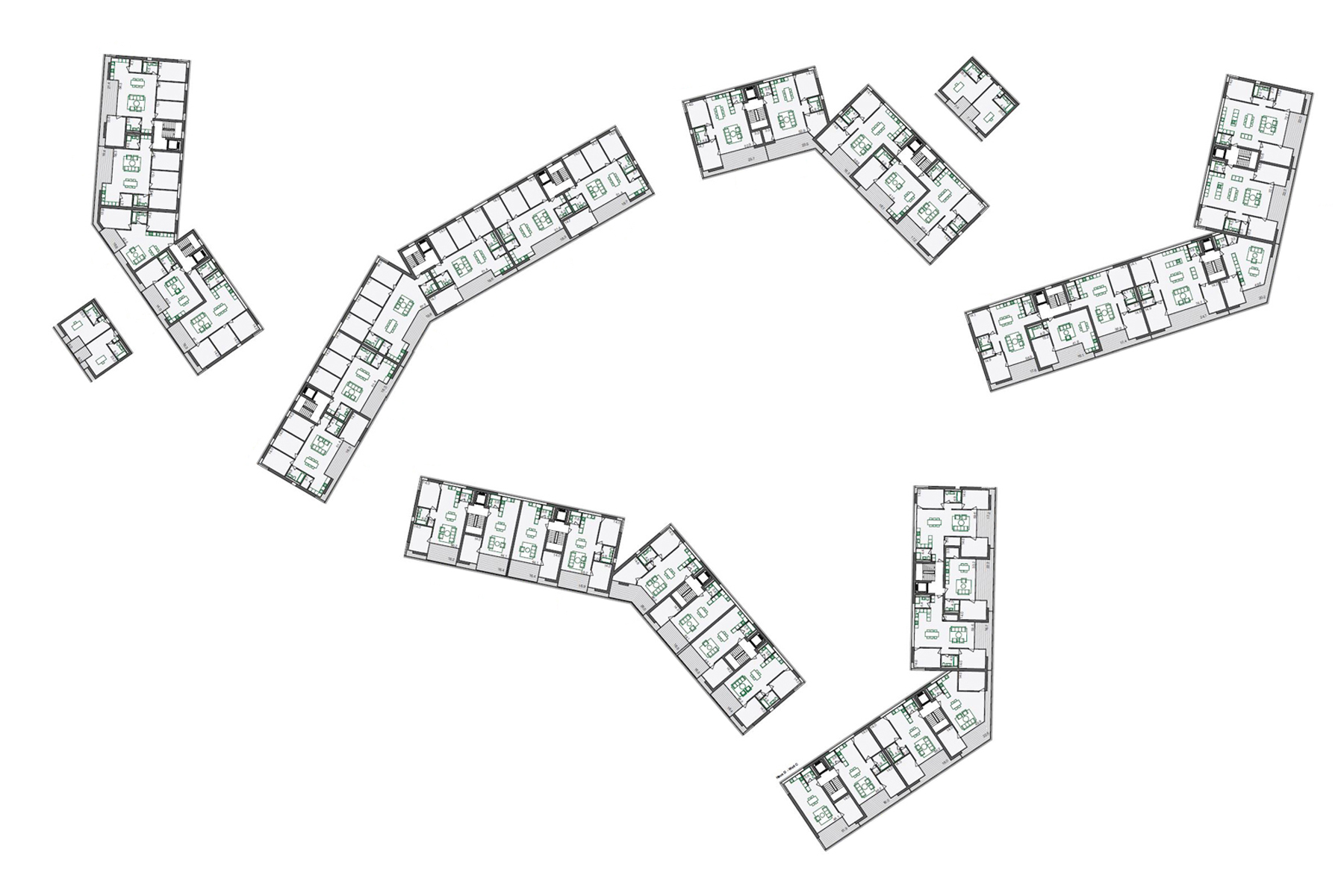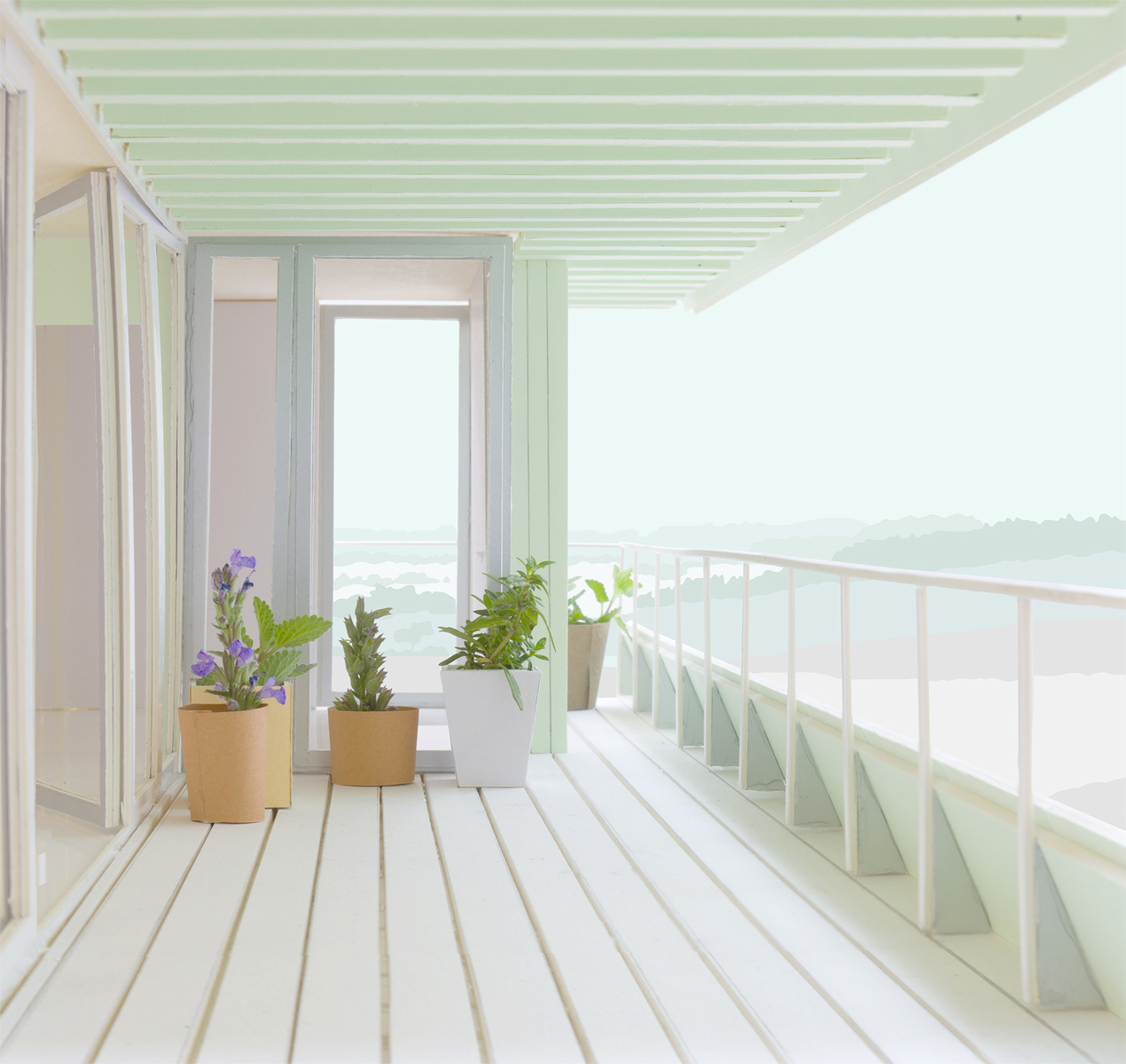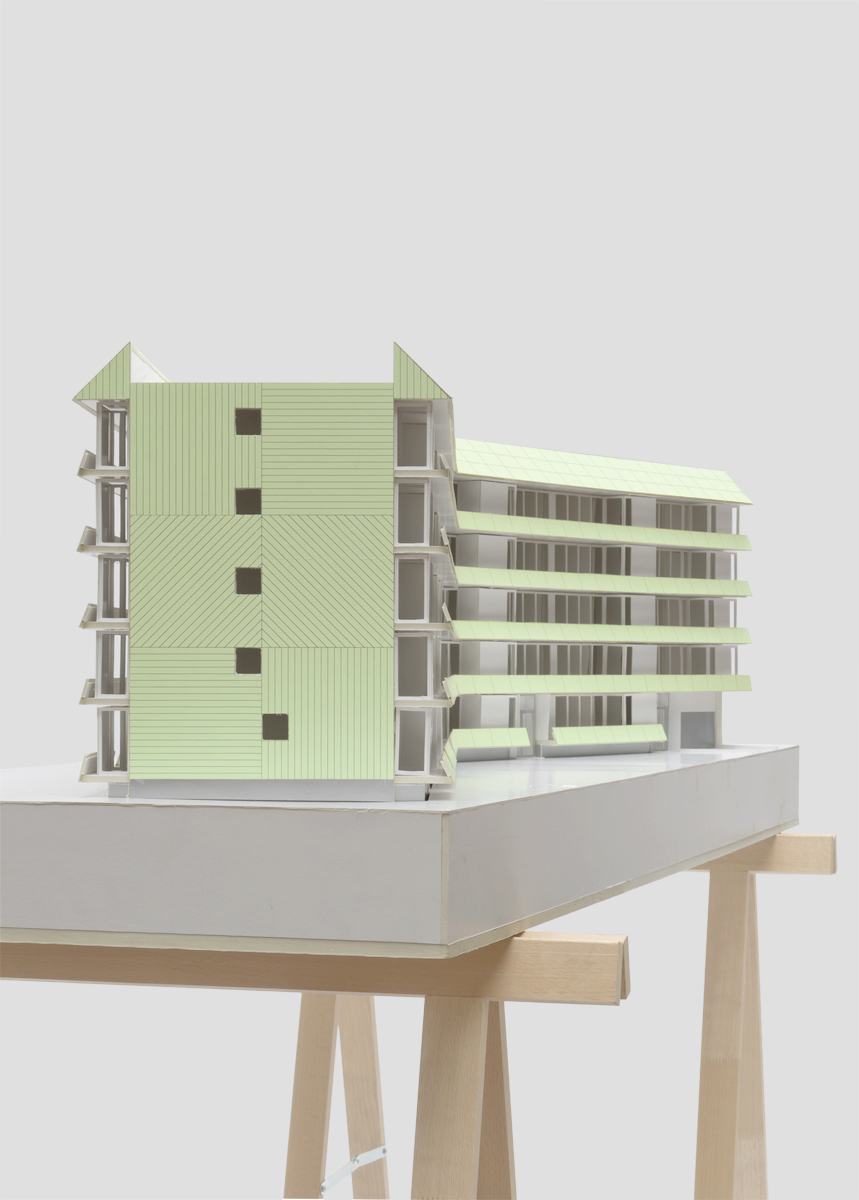The Göbli estate lies open toward the sun and the countryside and makes the idea of sustainable architecture physically tangible. The residential buildings are conceived as open shapes. They recall a specifically Swiss form of modernism, set in the countryside, as seen in the works of the architects Lux Guyer and Hannes Leuzinger.
The buildings are structured as an open double shape, with two adjoining sections. This establishes a scale that blends well with the neighborhood.
The residential buildings match people’s growing need to feel close to nature. The buildings have continuous outdoor spaces, providing wooden sun decks that turn the dwelling units into regular garden apartments.
The buildings’ external appearance is determined by the panoramic balconies, which are formed by colored photovoltaic elements in standard formats. The result is an open, light and floating overall appearance that connects the interiors with the landscape and countryside. The buildings are designed using innovative timber construction.

