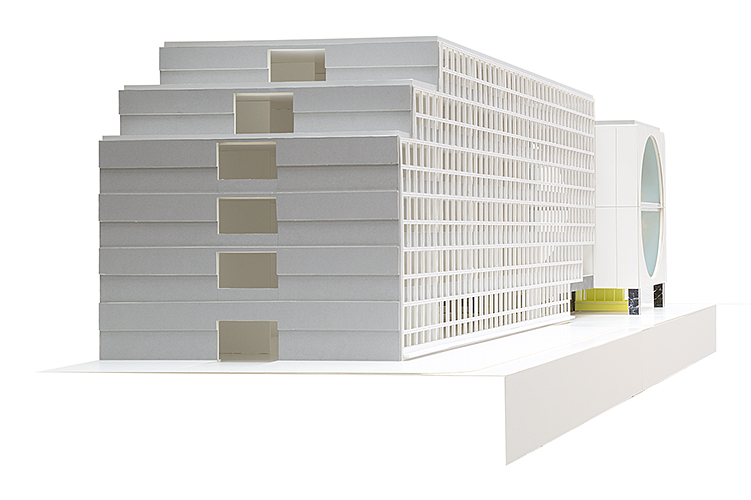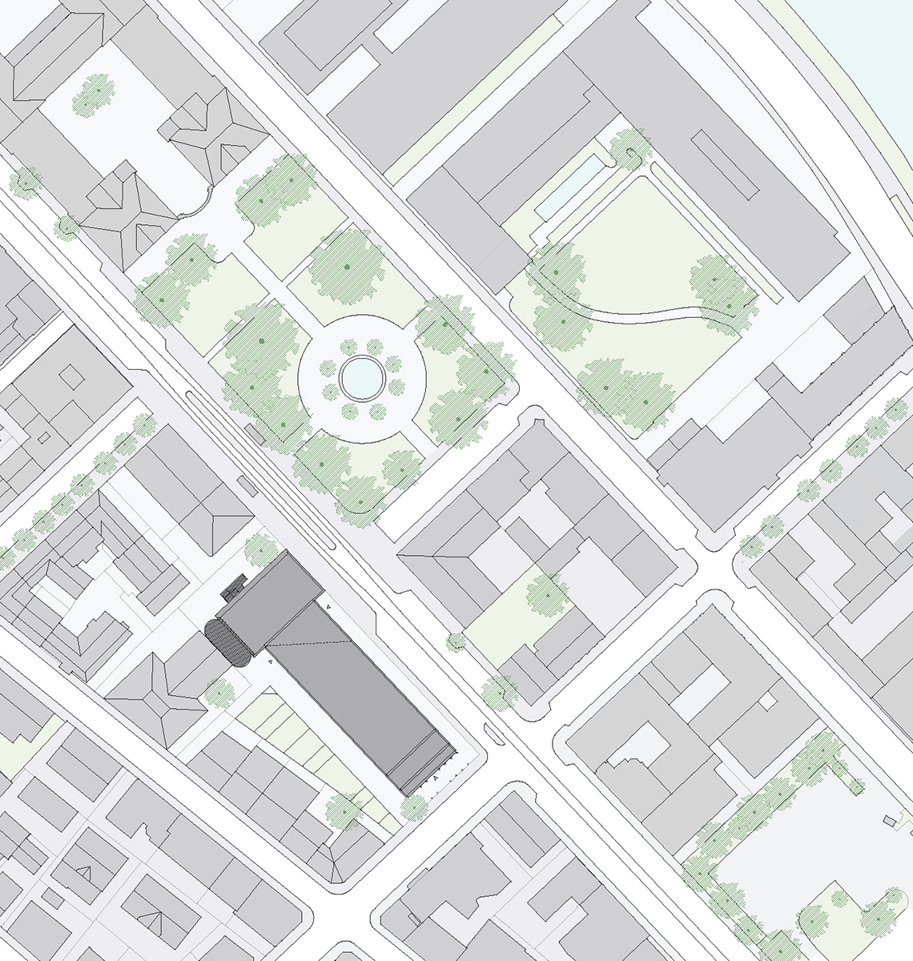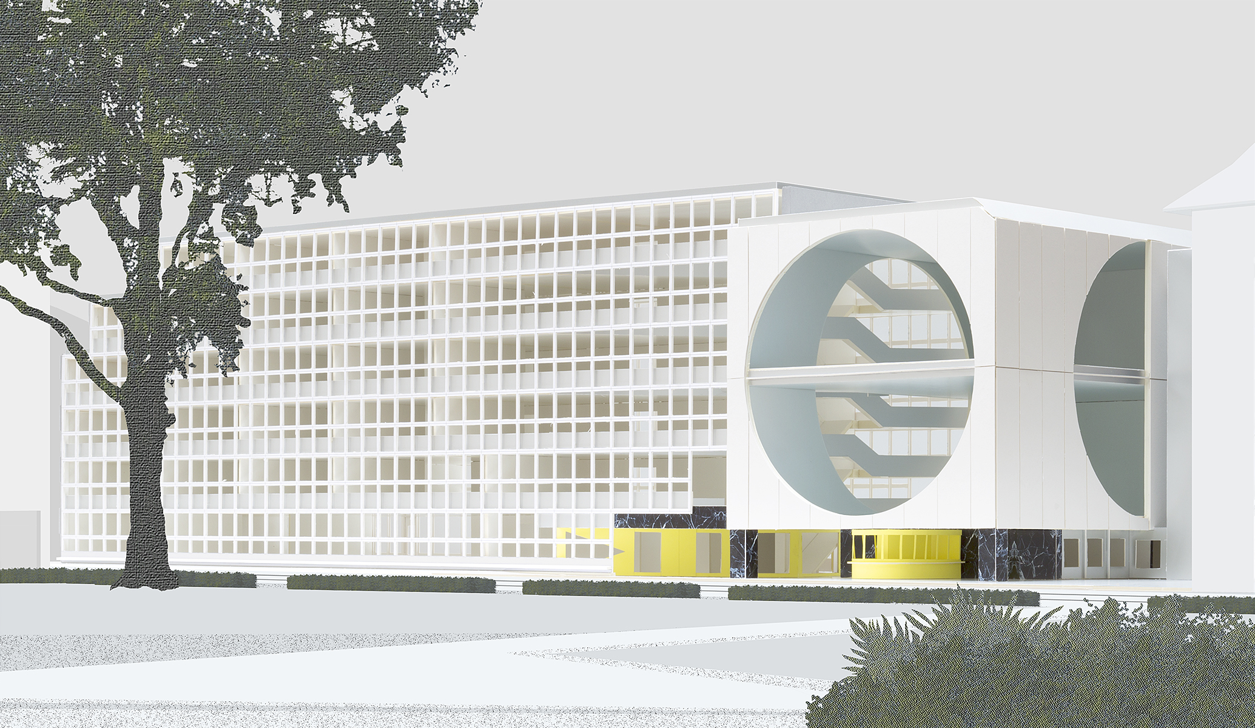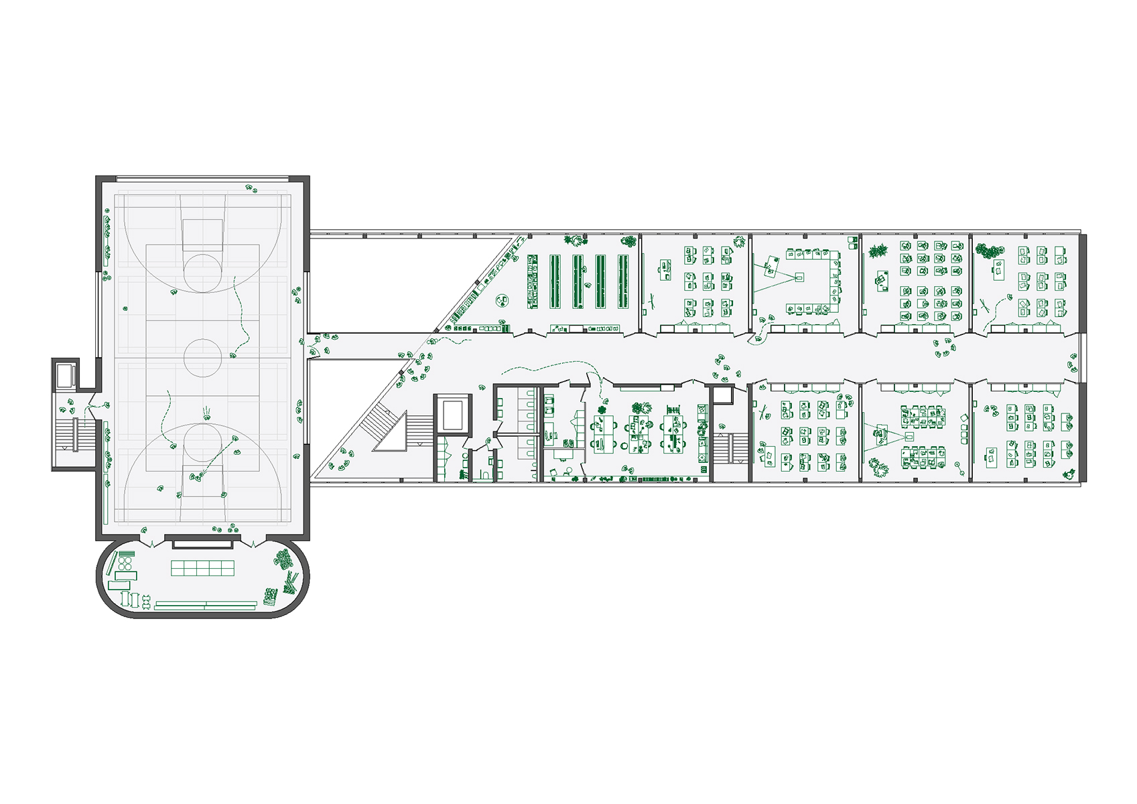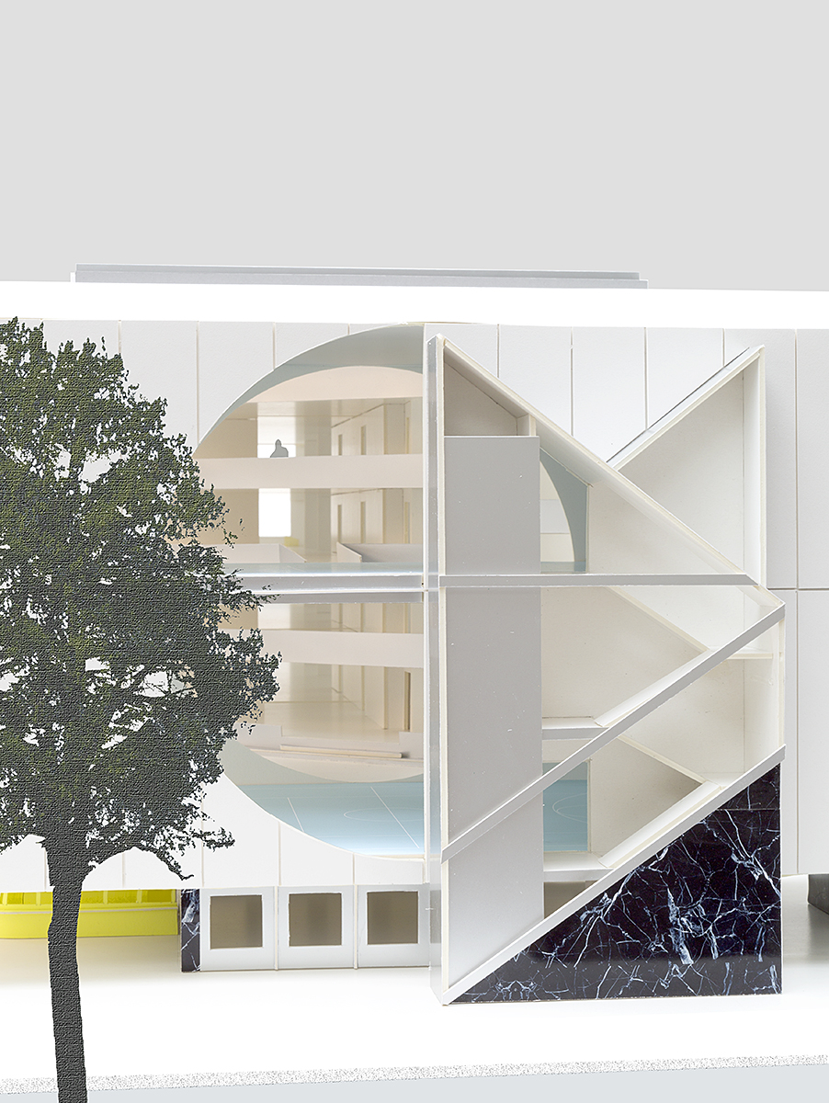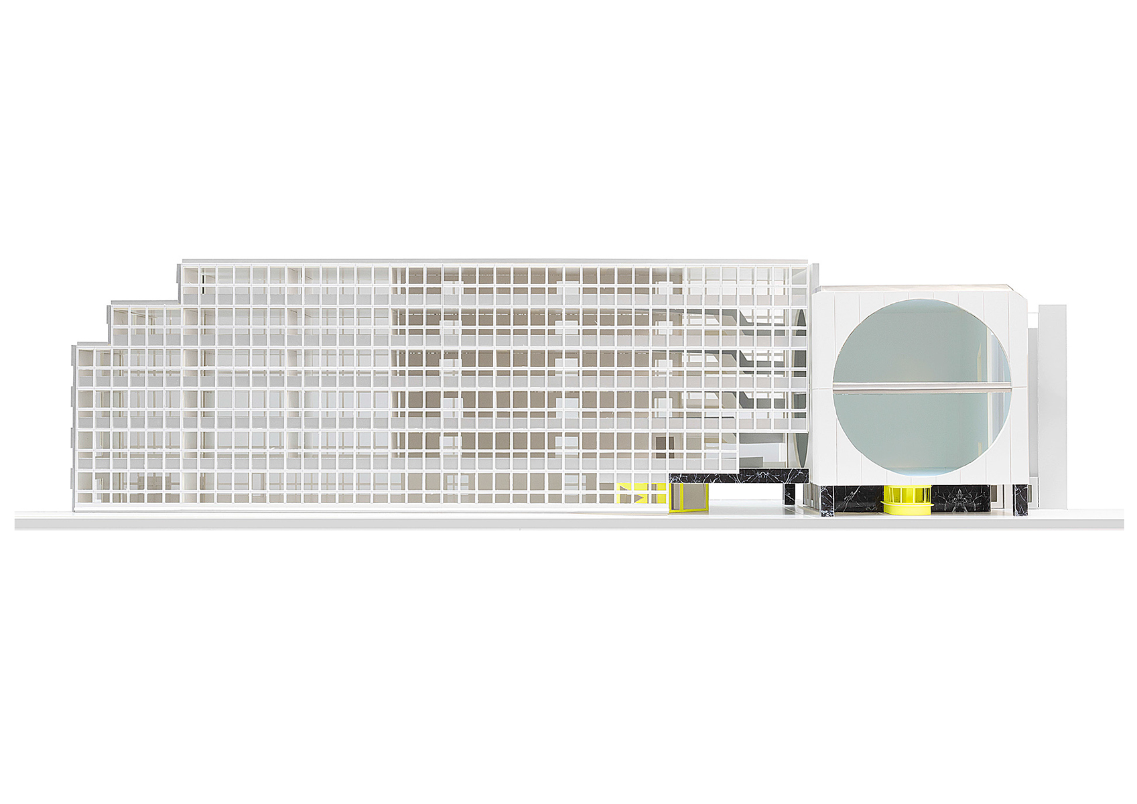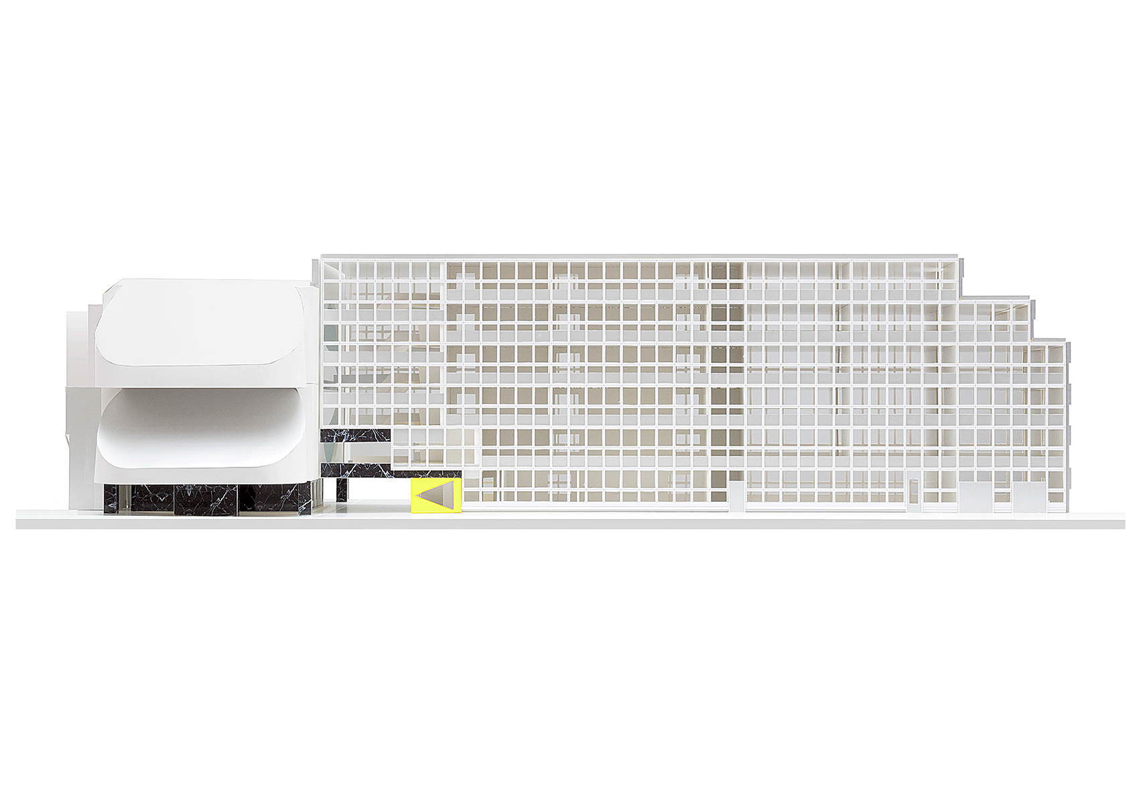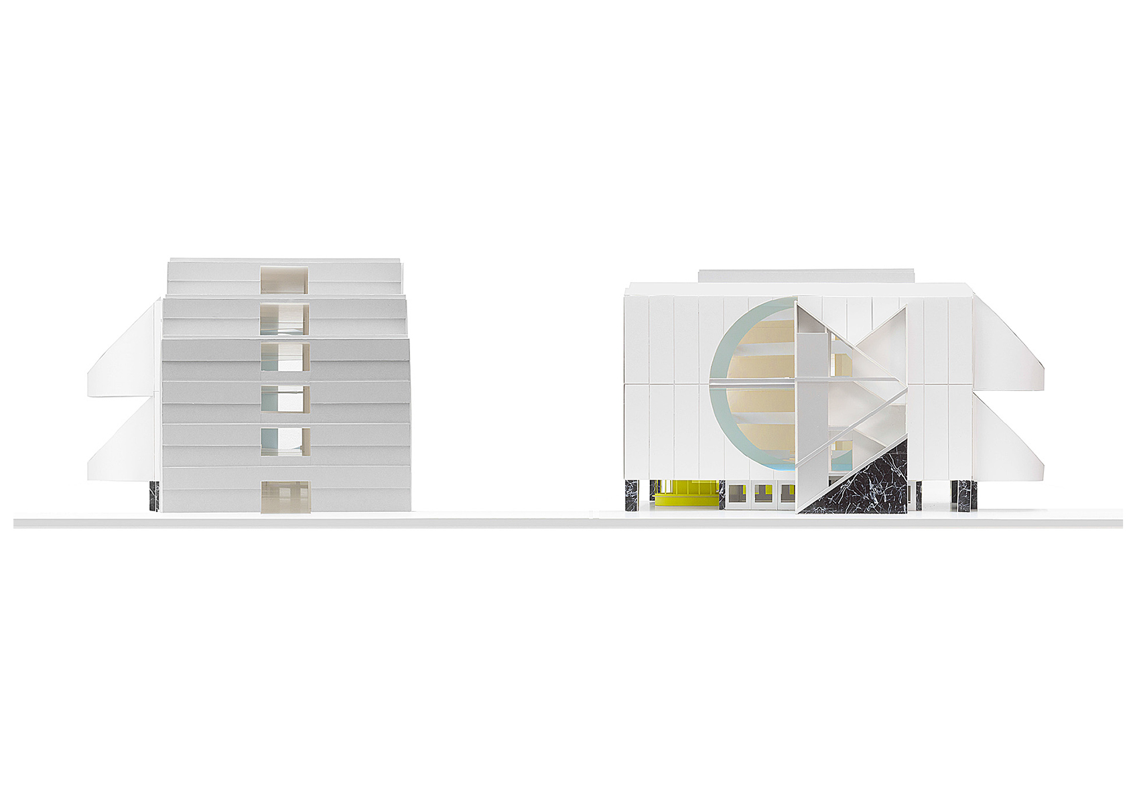The new Building-Trade Vocational College in Zurich is designed as an emblematic public building. The main body of the building, running along the line of the street, ends at the emblematic volume of the Sports Centre, which shines out into the cityscape like an urban lighthouse.
As in the complex of Steger and Egender’s Gewerbeschule opposite, here again a pavilion also provides the starting-point for the main body of the building, which is set further back. Its rich figural design pays tribute to the cultural richness of the construction skills that are taught at the College.
The atrium provides a common central point for the College and Sports Centre. This is the location of the main stairway and the glazed collection-rooms, which serve as walk-in showcases and make the storey-by-storey arrangement of the various different construction trades visible. A network of visual relations extends between the college, the gyms and the green space of the Klingenanlage park.
The exterior space becomes part of the city’s public area. A system of lanes that is open in all directions links the existing buildings with the new one and integrates the heterogeneous city block into a single unit.

